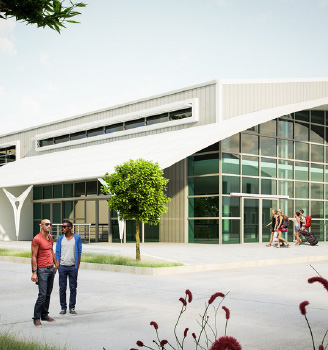
Size: PV = 3000kWp
Trigen = 2MWe to 3MWe
Key Design Elements: Lighting and power to facility including apron, 100% standby, UPS ,Building Optimization , ICT and Electronic services.
Fireblade is a VIP airport facility for a highly respected private client. The facility consists of two buildings. A main building, which VIP guests can relax in various private VIP lounges with audio and visual facilities. An elegant area for private dining is located in the building as well as various laptop stations. The main building also accommodates the related departments like Customs, SAPS, Immigrations and Port Health. On the first floor of the main building, a pilot’s facility with audio and visual facilities are provided in order to do flight preparations and planning. The demand for precision and high quality of the facility and installations are the challenging factors and the success to the completion of the project. All essential services such as emergency lighting, fresh air and extract, smoke detection and evacuation, security and CCTV will be supported by a static UPS system. A generator supports the UPS and other essential equipment.
The second building will be an aeroplane hangar, especially fitted out for the inspection of the aircraft. Basic services such as cleaning and re-stocking of goods and consumables will be part of the operations taking part in this facility.
A new apron extension of 12,000m2 will also be added to the facility.
